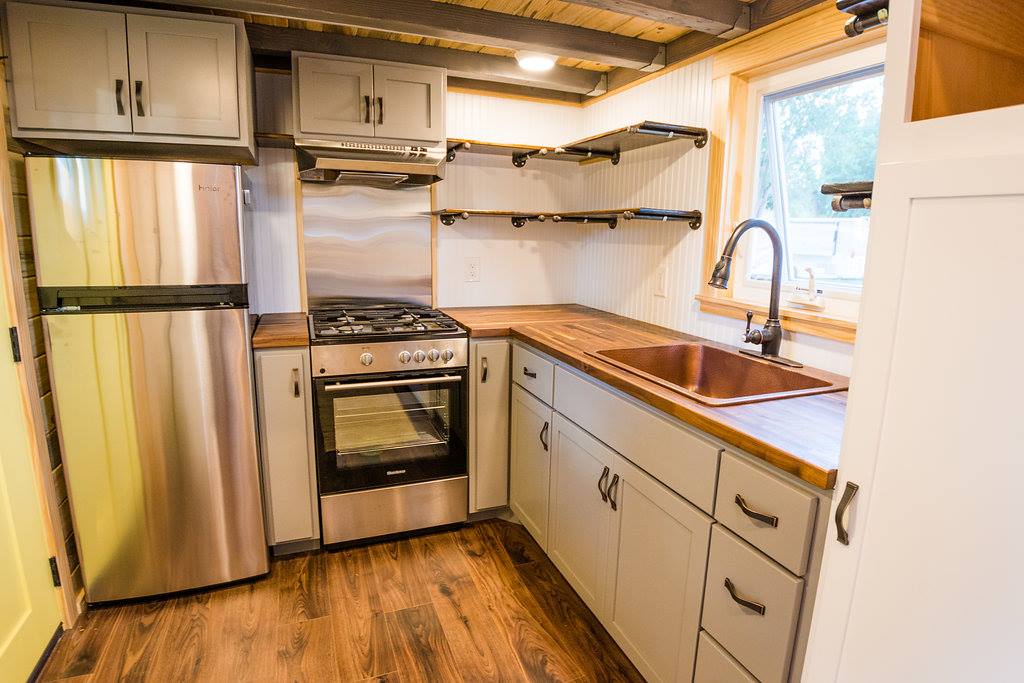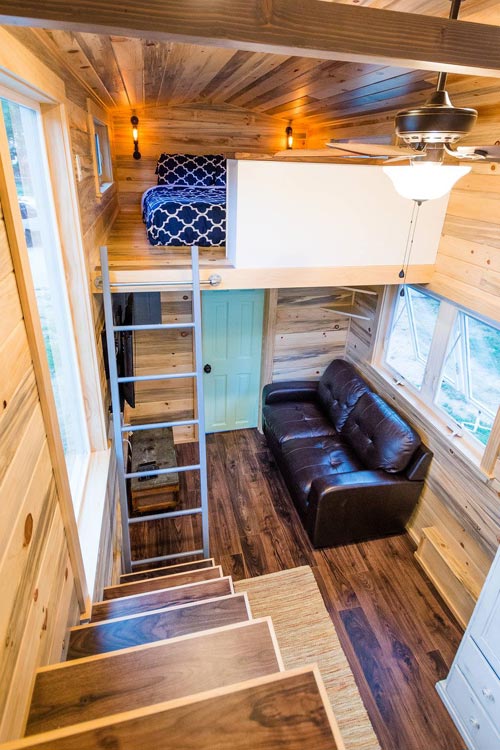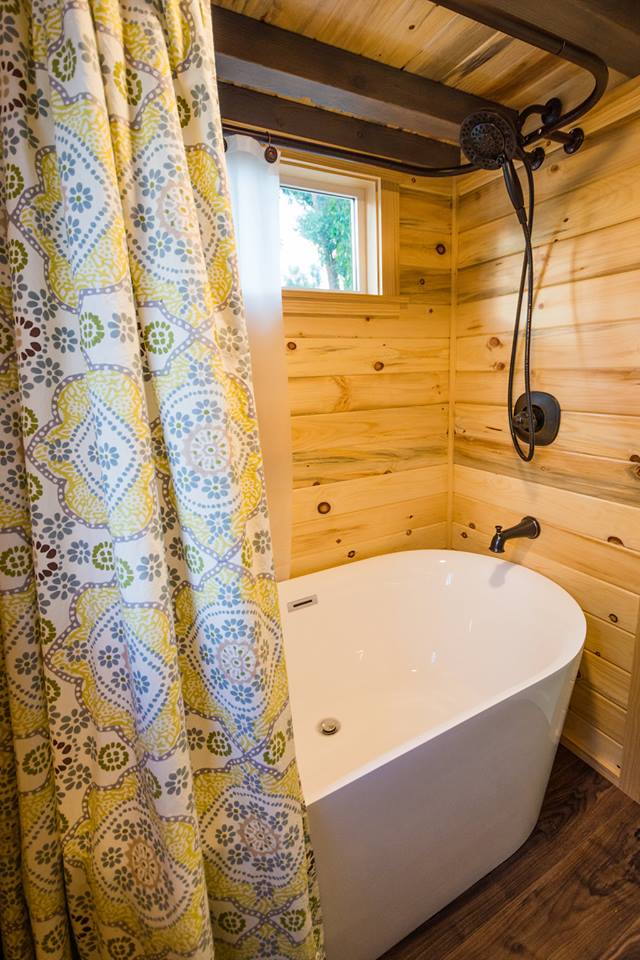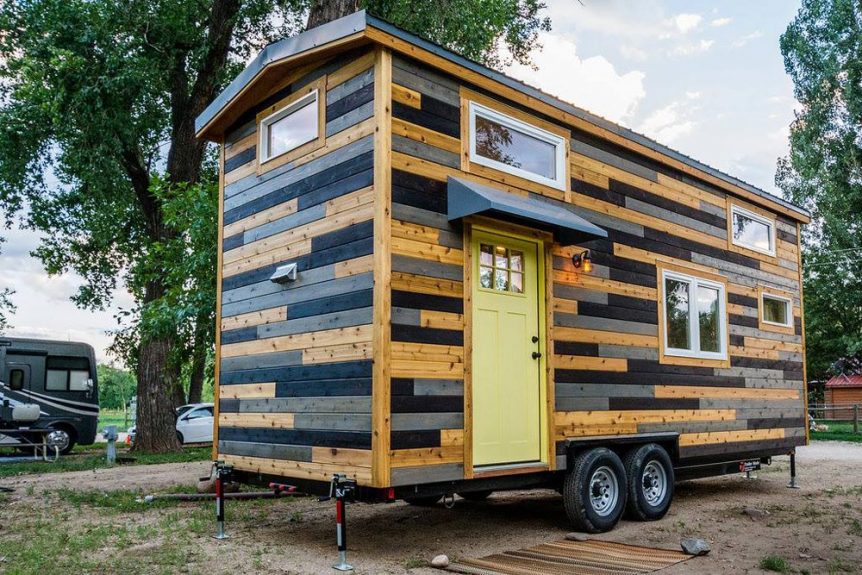The 4-burner gas range and 3/4 size refrigerator provide the necessary cooking and storage space for a small home, and the hammered copper sink adds a touch of style. The open shelving and built-in pantry storage stairs provide additional storage space, which is always important in a tiny house where space is at a premium. Overall, it seems like the kitchen in this tiny house has been well-designed to maximize functionality and storage while still maintaining a stylish and attractive look.

The master bedroom loft located over the kitchen and the guest loft/storage space located over the bathroom. This layout allows the homeowners to have separate sleeping areas and additional storage space, while still keeping the overall size of the tiny house small.

The bathroom also sounds spacious and well-equipped, with a full size soaking tub and full length vanity counter with a combination washer/dryer underneath. This is a convenient feature that allows the homeowners to do their laundry without taking up additional space in the tiny house. Overall, it seems like the designers of this tiny house did a great job of creating a functional and efficient layout that meets the needs of the homeowners.

Do you like this amazing tiny house? Please let us know and share it with your friends and family!

